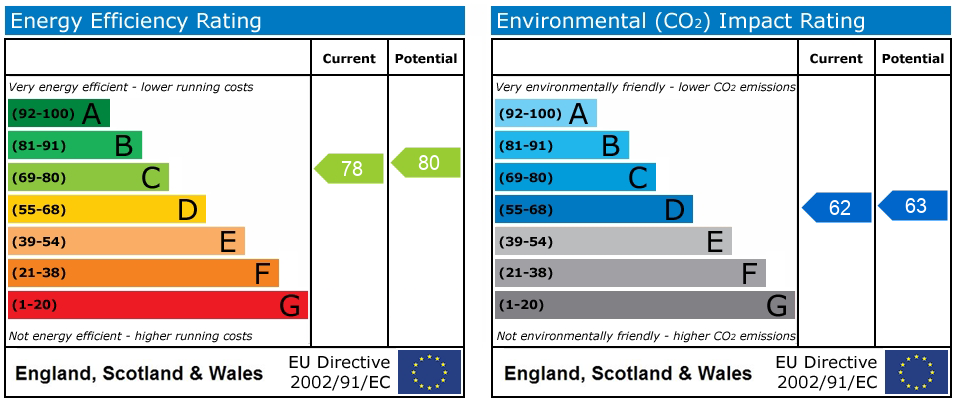
Sold STC
Sandpiper Way, Leighton Buzzard, LU7
£180,000
- 2 Bedrooms
- 1 Bathrooms
This 2 bedroom apartment, located on the ground floor, offers a comfortable living space. The property boasts electric to radiator heating, Situated close to the town centre, residents will have easy access to various amenities, including shops and restaurants.
The apartment features double glazing, The master bedroom comes with its own ensuite shower room, offering convenience and privacy. Additionally, the property offers allocated parking, ensuring residents stress-free parking options.
The apartment benefits from a secure entrance, Convenience is further enhanced with a lift to all floors, ensuring easy access for residents of all ages and mobility levels. With its modern amenities and prime location, this apartment is ideal for professionals, young couples or investors.
In conclusion, this 2 bedroom apartment presents a fantastic opportunity to live in a modern and conveniently located property. With its practical features, including ensuite facilities and allocated parking, this property ticks all the boxes for comfortable and stylish living.
Entrance Hall
Lounge Area 10' 4" x 12' 10" (3.15m x 3.90m)
Dining Area 9' 7" x 6' 9" (2.92m x 2.06m)
Kitchen Area 7' 10" x 6' 0" (2.40m x 1.83m)
Bedroom 1 13' 0" x 10' 2" (3.96m x 3.10m)
Ensuite Shower Room
Bedroom 2 10' 5" x 7' 8" (3.18m x 2.34m)
Bathroom
Your next step is choosing an option below. Our property professionals are happy to help you book a viewing, make an offer or answer questions about the local area.














