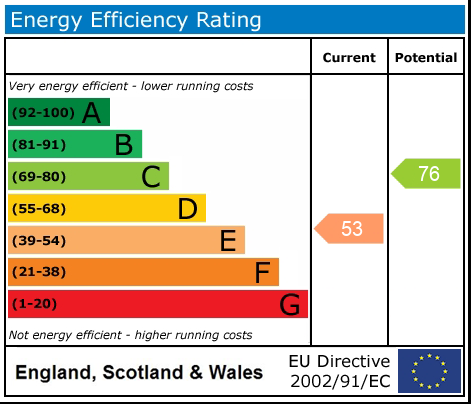
Hunter Drive, Bletchley, MK2
£350,000 Guide Price
- 3 Bedrooms
- 2 Bathrooms
Discover the allure of this captivating three-bedroom semi-detached residence, a true treasure showcasing its timeless charm and distinctive features. The moment you step inside, the ambiance is bright and inviting, highlighted by the lofty ceilings and unique characteristics. The living room, bathed in natural light, boasts a snug log burner, providing a warm haven during chilly winter nights. Renovated in 2017, the property features ceiling insulation, ensuring the retention of warmth within its confines.
The ground floor unfolds with a well-appointed WC, a spacious kitchen/diner leading to the rear garden, and a cozy living room adorned with a bay window at the front and a log burner. Additionally, a brick-built outhouse with utility space offers ample storage for household essentials, allowing for extra room in the kitchen.
Ascending to the first floor reveals three generously proportioned bedrooms—two doubles and a single—alongside a fully tiled family bathroom with a three-piece suite with a fitted shower and controls to the wall.
Yet, the property's allure extends beyond its interior. The expansive rear garden, a canvas of endless outdoor possibilities. The garden includes a dedicated allotment, perfect for gardening enthusiasts to cultivate their own vegetables and savor the taste of home-grown produce throughout the summer.
Further benefits to this property are the 2 off road parking spaces to the front of the property.
Explore the Surroundings
Situated in the market town of Bletchley, the residence is conveniently located, just a 1.1-mile walk from Bletchley Railway Station. Within walking distance, two local shops, two pub restaurants, and a Turkish restaurant offer diverse amenities. Additionally, Milton Keynes Railway Station and Shopping Center are easily accessible within 5 miles. The area is well-regarded for schooling, with Chestnuts Primary and Lord Grey Secondary within catchment. This property encapsulates the perfect blend of comfort, character, and convenience in a sought-after location.
Your next step is choosing an option below. Our property professionals are happy to help you book a viewing, make an offer or answer questions about the local area.






























