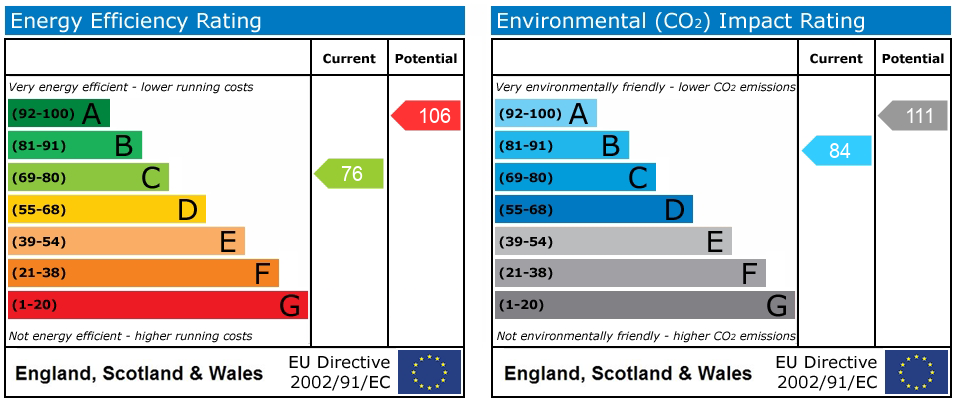
Sold STC
Tweedale Close, Mursley, MK17
£600,000 Guide Price
- 4 Bedrooms
- 2 Bathrooms
This luxury property in a small, exclusive development hits the market in pristine condition, with high specifications, heaps of natural light, and both space and style throughout. It’s the perfect place to call home.
Accommodation
Built in 2021 by McCann Homes, still with seven years left on the ACHI guarantee, the house has attention to detail in all aspects, from skirting boards to sockets and switches, from white window shutters to oak internal doors. Comforts and conveniences include a Google Nest system, Mitsubishi air conditioning, and underfloor heating to the ground floor. Security has been considered, with provisions for an alarm and CCTV.
The style is bright and white, or a blank canvas if you’re more of a maximalist. The ground floor has wood-effect vinyl flooring throughout, while upstairs is fitted with soft grey carpeting. Walls are white and ceilings are high, so light bounces around beautifully and there’s an airy atmosphere.
The double-fronted design affords generous living spaces, the lounge to one side, the kitchen/diner and utility room to the other, and the hallway, cloakroom and staircase in the centre. The lounge is particularly large, with capacity to create zones for playing, reading, even working if needed (there’s Cat-6 cabling too).
The kitchen/diner is stunning, fitted with matte navy cabinetry and quartz surfaces offering ample space to store items and ingredients and to make meals. There’s a wide 1810 brass sink underset into the worktop, and integrated appliances are all Neff, including an induction hob, a double oven and microwave, a fridge/freezer and a dishwasher. The utility room has further storage and surfacing, as well as a gap for a washing machine.
Alongside dining space for a family gathering in the kitchen, there’s also a peninsula for casual bar seating for breakfasts. Bi-fold doors across the back open onto the patio for seamless transition into al fresco dining come summer, and a second set opens from the lounge, making the garden feel like an extension of the accommodation.
Up the turning oak staircase from the hall, the first-floor accommodation consists of four bedrooms, the family bathroom and the en suite shower room. Three of the four bedrooms are doubles, and bedroom four is ideal as an office or a nursery.
Bathrooms at the home are quality and contemporary, with fixtures and fittings from Porcelanosa. The en suite has a double walk-in shower cubicle with a rainhead, and the bathroom has a panelled bath with side taps and controls. Both have chrome flush panels, solid surface sinks and textured tiling.
For all-important storage, there’s a deep understairs cupboard, built-in wardrobing to three of the bedrooms, and a fully boarded loft from the landing with a pull-down ladder. The developer incorporated the ability to convert the loft (stpp) into additional accommodation, future proofing the home as a family grows.
Outside
The plot here is a great size, with a rear garden plenty big enough for hosting parties on the sandstone patios and playing football on the lawn. There are barked borders for planting, and boundaries are fenced for keeping pets and children enclosed, with a gate giving access to the front.
To the front, the block-paved driveway presents off-road parking, and there are communal spaces for overspill and visitors. The garage provides covered parking, or substantial storage for whatever you may accumulate over the years. Again, there’s the advantage to convert (stpp) if desired into a separate, secluded, sizeable space to work or to enjoy your hobbies.
Area
‘The Avenue’ development, now Wavendon Lodge Mews, is a collection of just 14 homes, set along a private road (fees for the road are currently £1,000pa), and built on what was once farmland. The original house, Wavendon Lodge, remains on the land, and there are ancillary buildings used by McCann Homes as their offices, so the developer is accessible to residents. Residents are friendly and helpful, and there’s a group WhatsApp to stay up to date on goings on.
The development is situated close to amenities, including a church and a community centre, playgrounds and a pavilion, a teahouse, garden centres, a golf course and the Stables Theatre. For fantastic food and flowing drink, the property is equidistant of two popular pubs, The Wavendon Arms and The Swan. The redway route sees children cycling to school, and the nearest are St Mary’s for primary, Walton High for secondary, or Glebe Farm for all ages.
A few minutes away by car is the town of Woburn Sands, and 15 minutes away is the centre of Milton Keynes. There are extensive shopping, eating and entertainment facilities in Milton Keynes, and trains from here into London Euston take c.30 minutes, so you can be in the office quickly, potentially even quicker than if you lived in London. With easy connection to the M1, you could drive into the capital, and being just three junctions from Luton airport, you’re set for travelling and trips away.
Your next step is choosing an option below. Our property professionals are happy to help you book a viewing, make an offer or answer questions about the local area.
































