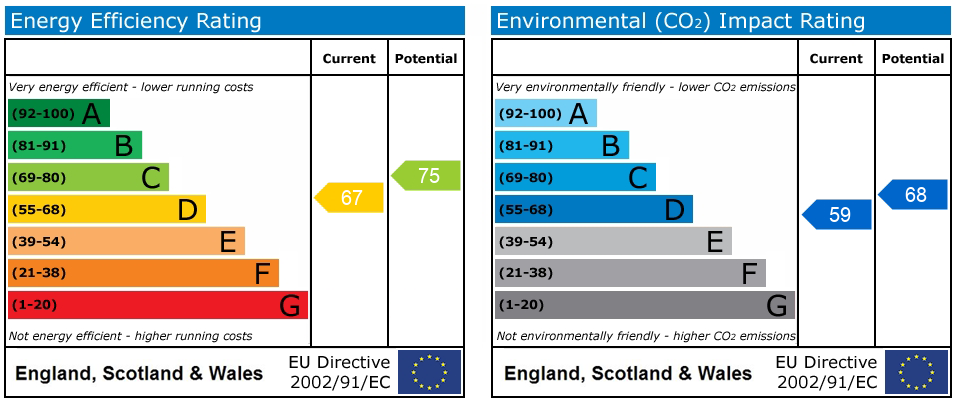
Sold STC
Tweedale Close, Mursley, MK17
£600,000 Guide Price
- 4 Bedrooms
- 2 Bathrooms
Stratfords Estate Agents proudly presents an expansive 4-bedroom detached residence situated in Harkness Close, Bletchley. Boasting an impressive 1779 sq ft of living space, this property has recently undergone a renovation, featuring a modern kitchen and family bathroom. The luxurious bathroom offers a four-piece suite, complete with a double shower and underfloor heating for added comfort.
The master bedroom features its own en suite, complemented by a walking wardrobe. Additional accommodation comprises a luminous living room with a sizable front-facing window, a generous kitchen/diner leading to the rear garden, a utility room, and a convenient downstairs shower room.
On the first floor, all four bedrooms await, with three spacious doubles. The primary bedroom includes a large en suite shower room and a well-appointed cupboard perfect for storage or as a dressing area. Completing the upper level is a generously sized family bathroom, featuring a four-piece suite, including a double shower, bath, and underfloor heating.
Enhanced features of this property include ample off-road parking for several vehicles, underfloor heating throughout the ground floor, a secluded rear garden, offering privacy and tranquility and a double garage perfect for storage.
Area
Bletchley is an independent town lying to the South of Milton Keynes. Bletchley was originally a twin-centred village: around the Parish Church of Bletchley; and to the South West, around the area marked as Far Bletchley. Bletchley offers a wide variety of shops mainly located on the High Street. Schools in the area include Abbeys Primary School, Leon Secondary and Lord Grey Secondary School. There is also a main college in Bletchley.
Your next step is choosing an option below. Our property professionals are happy to help you book a viewing, make an offer or answer questions about the local area.























