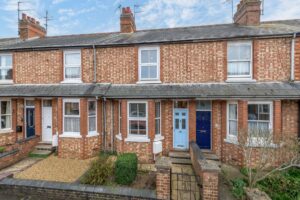
Sold STC
Clarence Road, Stony Stratford, MK11
£375,000 Offers Over
- 3 Bedrooms
- 1 Bathrooms
A double-fronted detached property in Eagle Farm South, built by Barratt Homes in 2021, and benefitting from good-sized accommodation, a two-car driveway and a very generous garden, all on the popular Eagles’ Rest development on the edge of Milton Keynes.
Accommodation
Entering the home, the hallway has hardy tiled flooring for heavier foot traffic, and a handy storage cupboard for hanging coats and hiding shoes. There’s also a convenient cloakroom under the stairs. Being double-fronted, the house has full-depth living spaces to either side, with dual aspects for drawing in sunshine, and two sets of French doors onto the garden to bring the outdoors in.
To the right, the lounge has plenty of room to spread out toys and games, and to relax on sofas with a film after the kids have gone to bed. For homeworkers, you could easily fit a desk in here too. To the left, the kitchen offers the ability to host friends and family for sit-down meals in the dining area, with those French doors open onto the patio on days it’s warm and dry enough for a barbeque.
The kitchen area is fitted in a range of taupe gloss cabinetry and dark laminate worktops, with an inset Carron sink and drainer, and integrated Zanussi appliances. There’s every appliance and all the storage and surfacing you need.
Coming up the stairs, the landing has more storage to an airing cupboard, as well as the loft via hatch from here. Branching off from the landing are the three bedrooms, two of which are double, the third a sizeable single. Bedroom one has the advantage of an en suite, tiled in a neutral grey, and with a double walk-in shower. The family bathroom has a panelled bath for younger ones, with tiling behind to protect from splashes, and a showerhead for washing hair.
Outside
Unusual for a newer home, there’s a very generous garden here. There’s a full-width patio across the back of the house for various seating options, and a large lawn for running about, kicking a ball and burning off energy. There’s also potential to add planting if preferred, introducing colour among the green. The boundaries are fenced, keeping kids and pets enclosed, and there’s a side gate to the driveway for coming in and out round the back.
The frontage is similarly low maintenance, with strips of lawn and some shrubbery. The driveway to the side has space for two cars to park one in front of the other, and the road has space for further. The house is situated at the end of Bolebec Avenue, so sees little activity outside.
Area
Bolebec Avenue is within the Eagles’ Rest estate in Eagle Farm South, ideal for families being a stone’s throw to St Mary’s primary school, and around a mile to Glebe Farm all-through school.
Eagle Farm South is on the outskirts of Wavendon, where there are amenities, pubs, sports and greenspaces, as well as the Stables Theatre. The Kingston Centre is on the doorstep for shopping, and for socialising at its many cafés and restaurants, or its activity offerings such as climbing walls, a gymnastics and dance studio and a table tennis centre.
Woburn Sands is only a few minutes from Eagle Farm South, and the centre of Milton Keynes is 15 minutes away, where you’ll find extensive retail, restaurants and entertainment. From Milton Keynes Central, you can reach London Euston in as little as half an hour, and Eagle Farm South is well connected by road via the M1, A5 and A421.
Your next step is choosing an option below. Our property professionals are happy to help you book a viewing, make an offer or answer questions about the local area.























