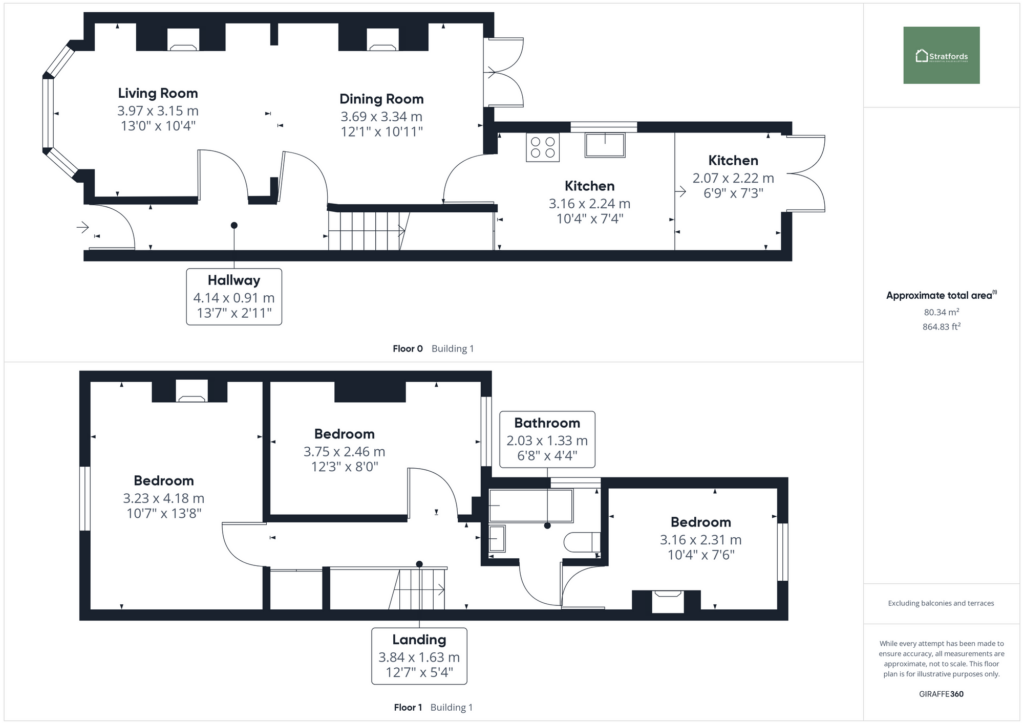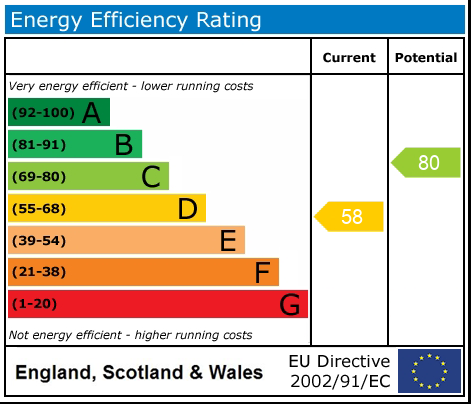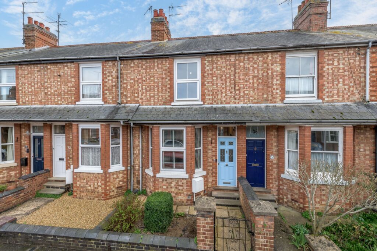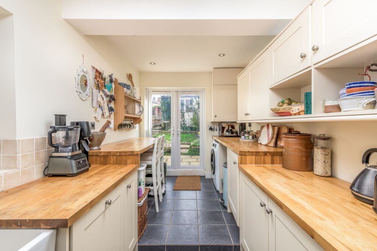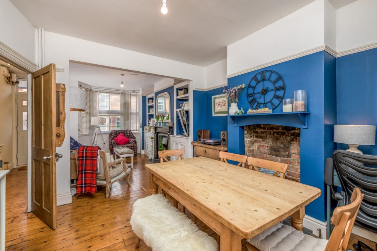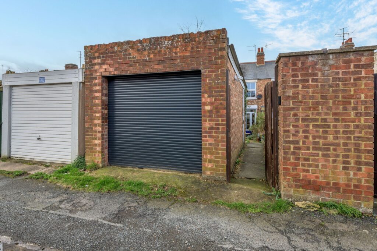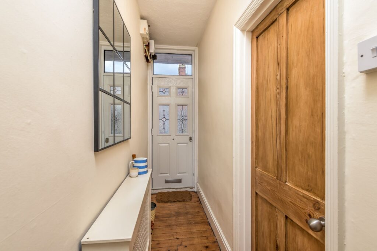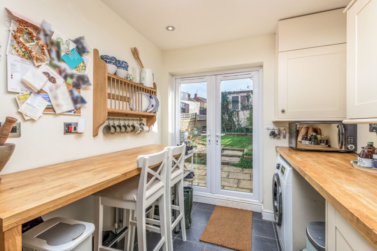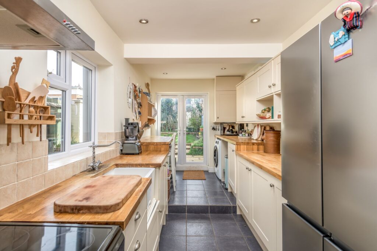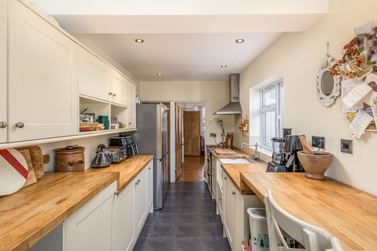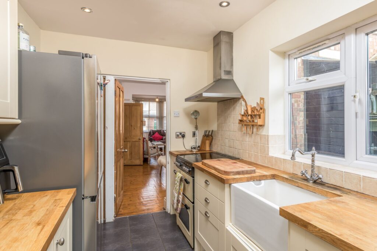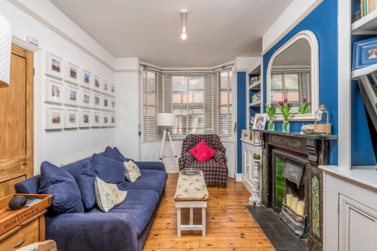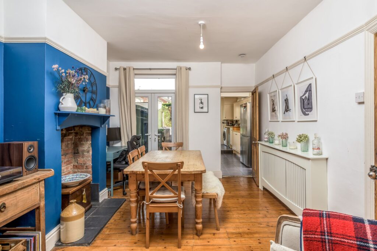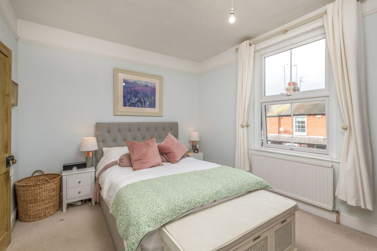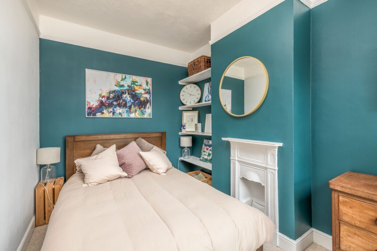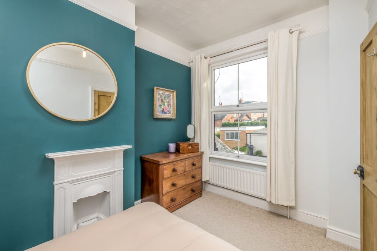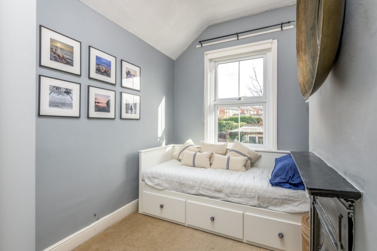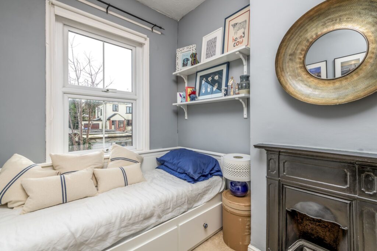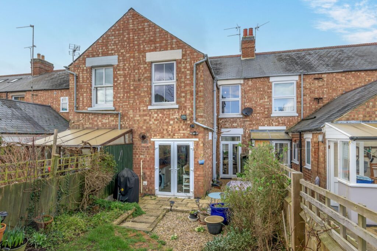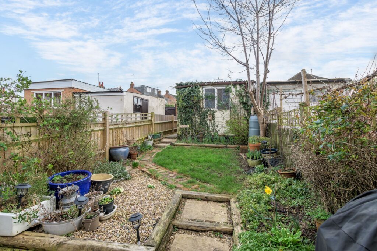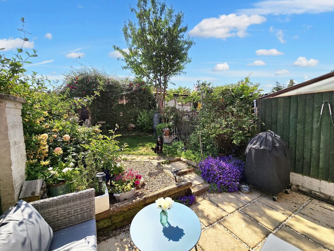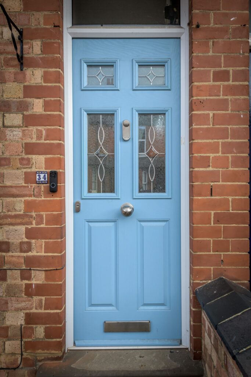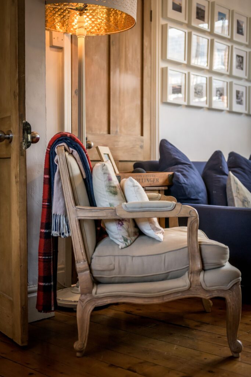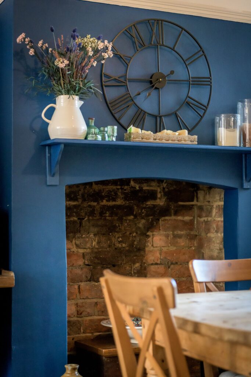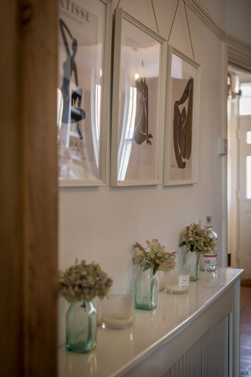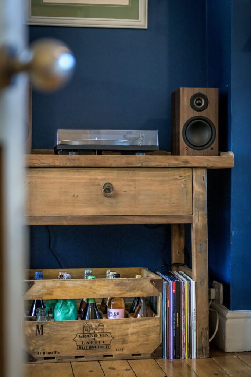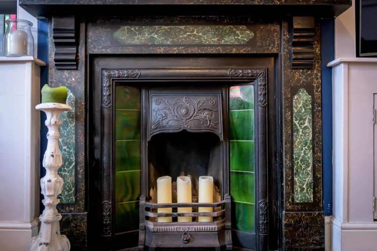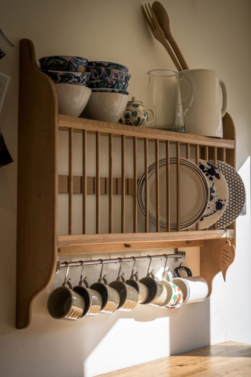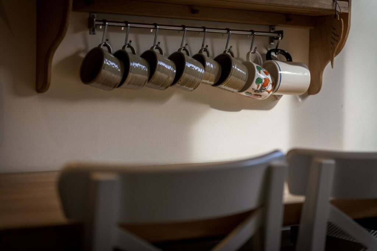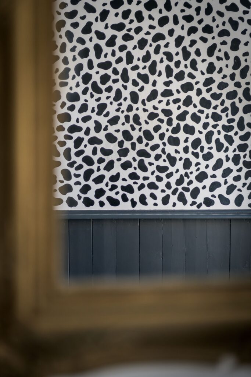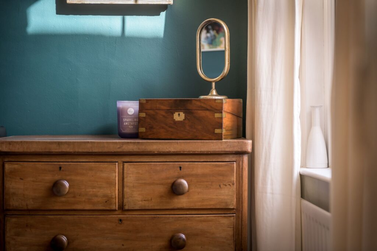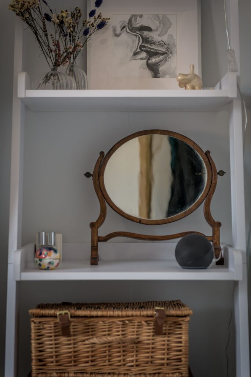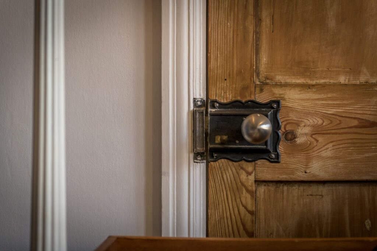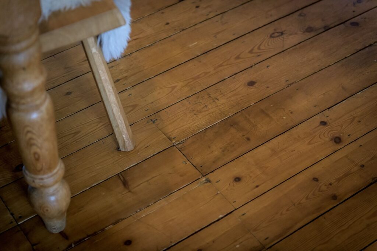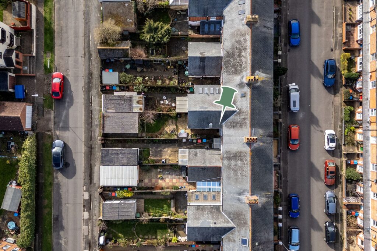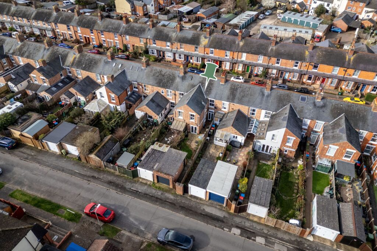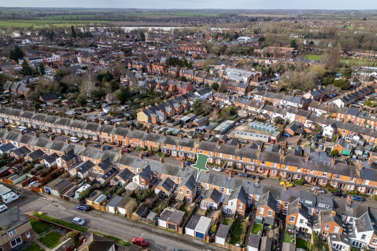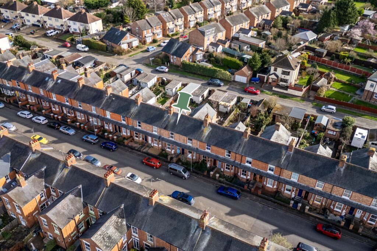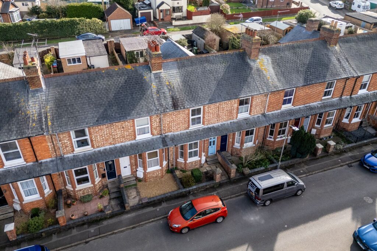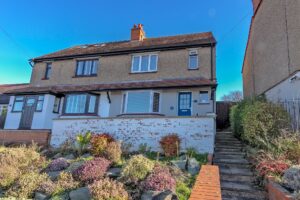
Sold STC
Shenley Road, Bletchley, MK3
£350,000 Guide Price
- 3 Bedrooms
- 1 Bathrooms
Stepping inside the home into the hallway, there are high ceilings and exposed floorboards, already showcasing the character of the property. This continues into each and every room, with picture rails, wooden doors and feature fireplaces throughout.
The lounge has a gorgeous green and black fireplace, and there’s useful built-in storage to alcoves either side. The bay window to the front brings lots of natural light, with more flooding in from French doors in the dining room.
The bold blue dining room is again characterful with its fireplace, giving a cosy atmosphere for dinner parties and daily meals alike. The two living areas are versatile, flowing into each other yet still distinct. There’s capacity for relaxing and dining, plus playing and working, with the alcoves open for various uses such as a desk. For homeworkers, the address has superfast fibre broadband available.
To the back of the house is the kitchen, fitted in a timeless farmhouse style. Cream Shaker cabinetry is topped with wood surfacing, and there’s a ceramic butler sink, an integrated dishwasher, and gaps for an oven, fridge/freezer and washing machine. The breakfast bar to the end is made for morning tea and toast, weekend coffee and croissants, and doors open onto the patio for taking things straight outside on sunny days. There’s also a door down into the basement, which provides handy storage space for stockpiling and for bulky items like the ironing board, or this could well be a wine cellar…
Coming upstairs, the long landing branches off into the bedrooms and bathroom. There’s a deep airing cupboard with a hanging rail, and a hatch leads to the loft. The bathroom is modern and monochrome, with a white three-piece suite and chrome fittings. There’s a wc, a vanity sink, and a panelled bath with a shower over and a folding screen. All three bedrooms are a great size, with space for wardrobes and further furniture, and each with a fireplace. Bedroom three to the back has outlooks over the rooftops behind and the garden below.
Set around halfway along the row of homes on Clarence Road, a low iron gate set between brick pillars leads from the pavement to the property. A path leads to the front steps, past lavender to one side. Parking is available on the road out the front, and there’s an additional space in front of the garage, with a gate into the garden from here.
The garage is a real benefit, affording covered parking for one car behind an electric roller door, as well as substantial storage for whatever you could need over the years. There’s space in here to hang bikes and store garden furniture, to keep tools away from the house, and to tinker at the weekends.
The rear garden is really lovely, facing southeast for morning and daytime sun. There’s a central area of lawn and gravelling, a side gravelled area with a log store, and a full-width patio from the kitchen. There are options for where to sit when the sun comes out, and some spots are more secluded. Beds are planted with mature shrubs, daffodils for spring and roses for summer, and ivy trails over the back of the garage.
Clarence Road is just a 5-minute wander into Stony Stratford’s High Street, chocked full of independent shops and businesses, set in interesting buildings and tucked down alleys and in arcades. There’s everything you’d expect in a market town, and more, from cafés and restaurants, to barbers and bookshops, to homewares and watering holes.
The property is also within easy walking distance of schooling, including Milton Keynes Montessori preschool less than 300m from the front door, Ofsted-rated ‘Outstanding’ Russell Street primary school and Acorn nursey 600m away, and The Radcliffe School secondary 2 miles away, as well as a performing arts school in the town.
Stony Stratford is perfectly positioned for canalside strolls down the Grand Union, and for getting out in fresh air in its parkland and surrounding countryside. For sportier activities, the town has various clubs, and there’s a swimming pool and fitness centre in neighbouring Wolverton. Wolverton also has the nearest train station.
Of course, the city of Milton Keynes is only 10 minutes down the road, with its mainline station and comprehensive array of amenities, entertainment and industry. Stony Stratford is well connected by roads such as the A5, A421 and M1.
Please note this property belongs to a member of staff at Stratfords.
Your next step is choosing an option below. Our property professionals are happy to help you book a viewing, make an offer or answer questions about the local area.
